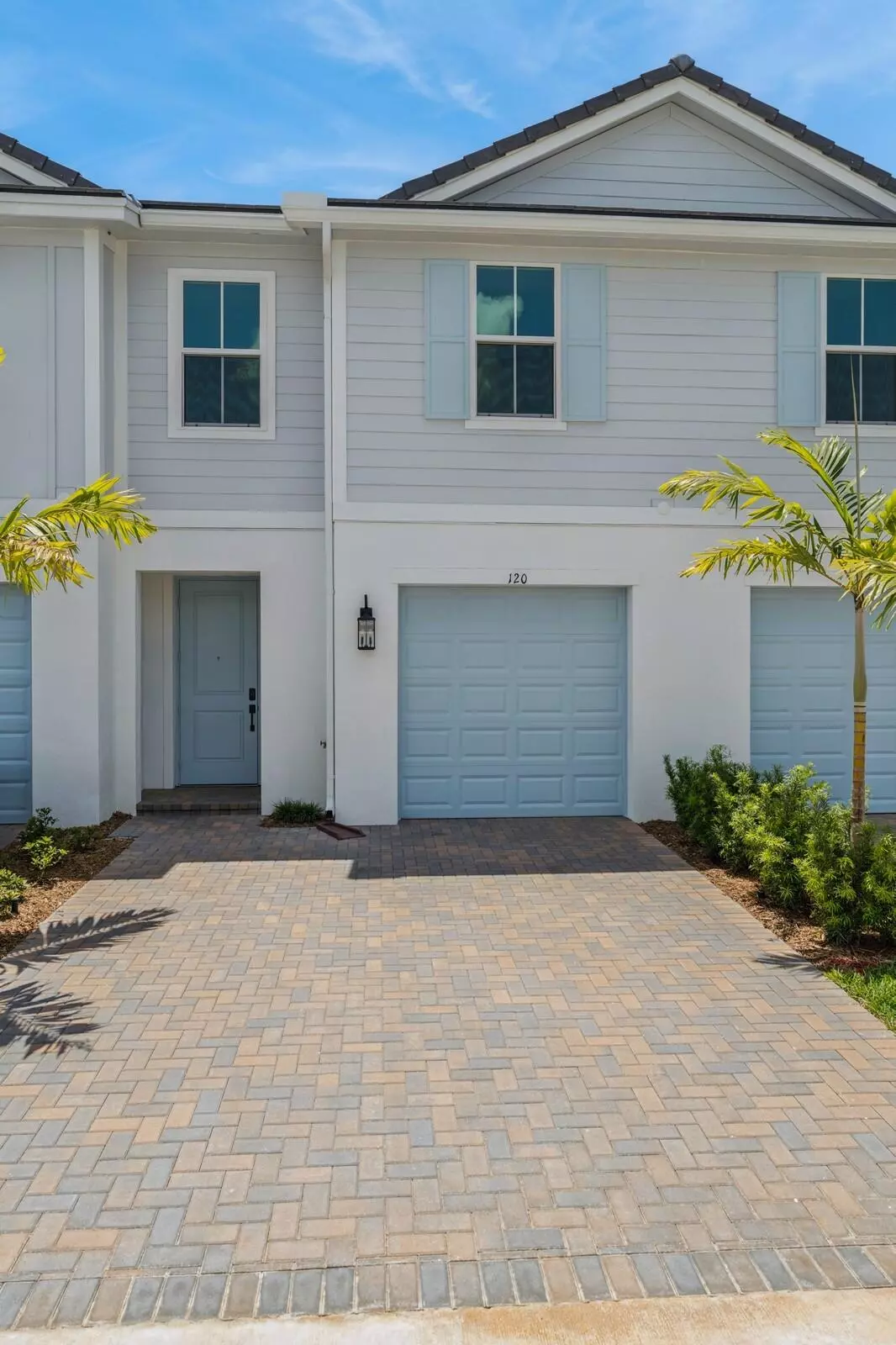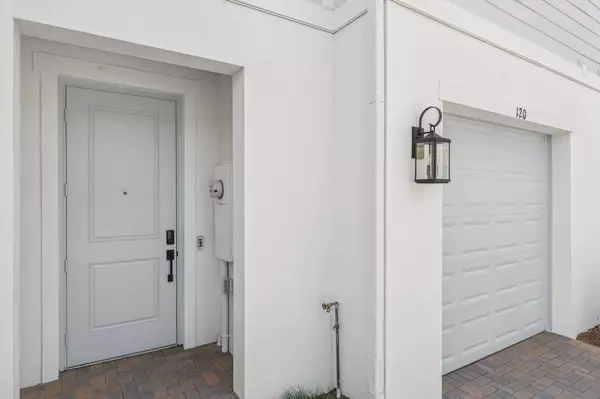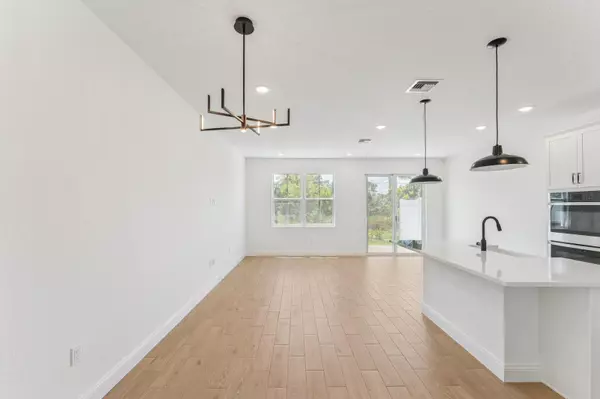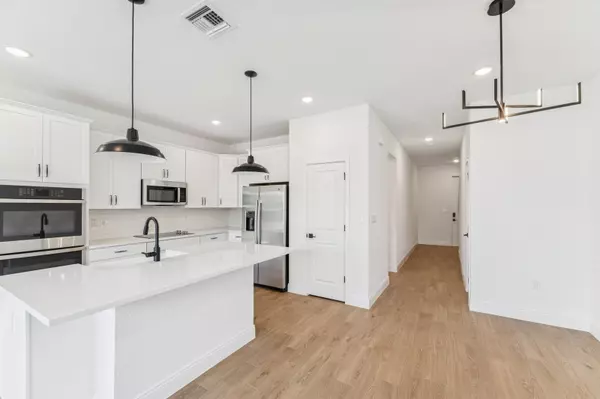Bought with The Keyes Company - Stuart
$375,295
$389,995
3.8%For more information regarding the value of a property, please contact us for a free consultation.
3 Beds
2.1 Baths
1,683 SqFt
SOLD DATE : 10/27/2025
Key Details
Sold Price $375,295
Property Type Townhouse
Sub Type Townhouse
Listing Status Sold
Purchase Type For Sale
Square Footage 1,683 sqft
Price per Sqft $222
Subdivision Salerno Reserve At Showcase Pud Phase 2
MLS Listing ID RX-11031542
Sold Date 10/27/25
Style < 4 Floors,Townhouse
Bedrooms 3
Full Baths 2
Half Baths 1
Construction Status New Construction
HOA Fees $287/mo
HOA Y/N Yes
Year Built 2024
Tax Year 2024
Lot Size 1,620 Sqft
Property Sub-Type Townhouse
Property Description
Welcome to the Arabella II, a beautifully designed home that seamlessly blends comfort, style, and functionality. The breathtaking kitchen is a true centerpiece, featuring elegant White Brellin cabinets, striking quartz countertops, pendant lighting, and built-in wall ovens surrounding a vast center island--perfect for culinary creations and casual dining. An open-concept dining area and sophisticated great room provide an ideal space for entertaining or unwinding. The tranquil primary suite offers plush carpeting, a spacious walk-in closet, and a stylish en-suite bath with dual sinks and matte black hardware. A thoughtfully placed second-story laundry room adds everyday convenience, while the versatile outdoor patio invites relaxation or recreation. Smart home automation features
Location
State FL
County Martin
Community Salerno Reserve Townhomes
Area 7 - Stuart - South Of Indian St
Zoning Unkown
Rooms
Other Rooms Family, Laundry-Inside
Master Bath Dual Sinks
Interior
Interior Features Entry Lvl Lvng Area, Foyer, Kitchen Island, Pantry, Walk-in Closet
Heating Central
Cooling Central
Flooring Carpet, Tile
Furnishings Unfurnished
Exterior
Exterior Feature Auto Sprinkler, Open Patio, Zoned Sprinkler
Parking Features Driveway, Garage - Attached, Vehicle Restrictions
Garage Spaces 1.0
Utilities Available Cable, Electric, Public Sewer, Public Water
Amenities Available Cabana, Pickleball, Pool, Sidewalks
Waterfront Description None
View Garden
Roof Type Concrete Tile
Exposure Northwest
Private Pool No
Building
Lot Description < 1/4 Acre
Story 2.00
Foundation CBS
Construction Status New Construction
Schools
Elementary Schools Pinewood Elementary School
Middle Schools Dr. David L. Anderson Middle School
High Schools Martin County High School
Others
Pets Allowed Yes
HOA Fee Include Common Areas,Lawn Care
Senior Community No Hopa
Restrictions Commercial Vehicles Prohibited,Lease OK w/Restrict,No Boat,No RV
Security Features Gate - Unmanned
Acceptable Financing Cash, Conventional, VA
Horse Property No
Membership Fee Required No
Listing Terms Cash, Conventional, VA
Financing Cash,Conventional,VA
Pets Allowed No Aggressive Breeds, Number Limit
Read Less Info
Want to know what your home might be worth? Contact us for a FREE valuation!

Our team is ready to help you sell your home for the highest possible price ASAP
Learn More About LPT Realty

Agent | License ID: 276553097






