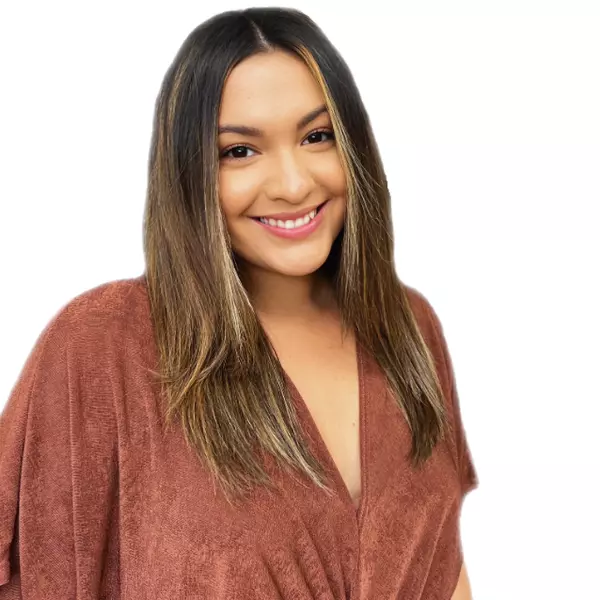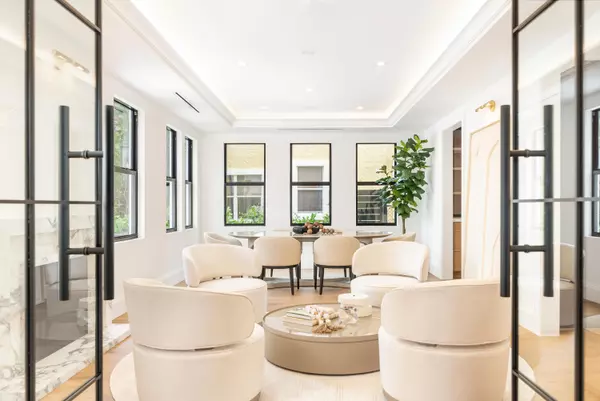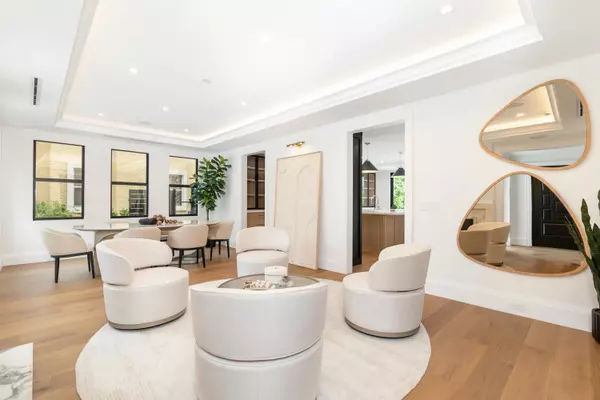
4 Beds
4.1 Baths
3,689 SqFt
4 Beds
4.1 Baths
3,689 SqFt
Key Details
Property Type Single Family Home
Sub Type Single Family Detached
Listing Status Active
Purchase Type For Sale
Square Footage 3,689 sqft
Price per Sqft $1,354
Subdivision Southland Park
MLS Listing ID RX-11143222
Style Contemporary,Mediterranean,Spanish
Bedrooms 4
Full Baths 4
Half Baths 1
Construction Status Resale
HOA Y/N No
Year Built 1928
Annual Tax Amount $18,738
Tax Year 2025
Lot Size 6,350 Sqft
Property Sub-Type Single Family Detached
Property Description
Location
State FL
Zoning SF14(c
Rooms
Other Rooms Convertible Bedroom, Den/Office, Family, Great, Laundry-Inside, Laundry-Util/Closet, Pool Bath, Storage
Master Bath Mstr Bdrm - Upstairs, Separate Shower, Separate Tub
Interior
Interior Features Bar, Closet Cabinets, Entry Lvl Lvng Area, Foyer, Kitchen Island, Pantry, Split Bedroom, Volume Ceiling, Walk-in Closet, Wet Bar
Heating Central, Zoned
Cooling Central, Zoned
Flooring Marble, Wood Floor
Furnishings Unfurnished
Exterior
Exterior Feature Auto Sprinkler, Built-in Grill, Covered Patio, Fence, Open Patio, Open Porch, Outdoor Shower, Summer Kitchen
Parking Features 2+ Spaces, Drive - Circular, Driveway, Street
Pool Heated, Inground, Spa
Community Features Sold As-Is
Utilities Available Cable, Electric, Gas Natural, Public Sewer, Public Water
Amenities Available Park, Picnic Area, Sidewalks, Street Lights
Waterfront Description None
Roof Type Barrel,Comp Shingle
Present Use Sold As-Is
Handicap Access Wide Doorways
Exposure South
Private Pool Yes
Building
Lot Description < 1/4 Acre
Story 2.00
Foundation CBS, Hollow Tile
Construction Status Resale
Others
Pets Allowed Yes
Senior Community No Hopa
Restrictions None
Security Features Burglar Alarm,Security Light
Acceptable Financing Cash, Conventional
Horse Property No
Membership Fee Required No
Listing Terms Cash, Conventional
Financing Cash,Conventional
Pets Allowed No Restrictions
Learn More About LPT Realty

Agent | License ID: 276553097






