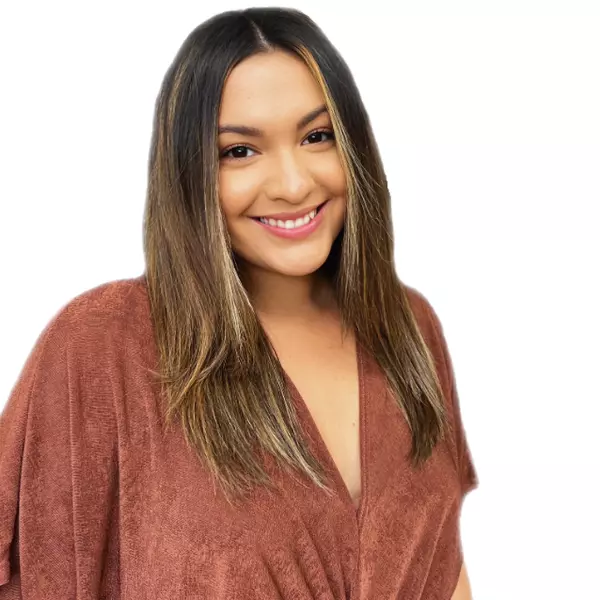
4 Beds
3.5 Baths
3,366 SqFt
4 Beds
3.5 Baths
3,366 SqFt
Key Details
Property Type Single Family Home
Sub Type Single
Listing Status Active
Purchase Type For Sale
Square Footage 3,366 sqft
Price per Sqft $297
Subdivision Grand Reserve
MLS Listing ID F10534056
Style Pool Only
Bedrooms 4
Full Baths 3
Half Baths 1
Construction Status Resale
HOA Fees $830/qua
HOA Y/N 830
Year Built 2001
Annual Tax Amount $12,977
Tax Year 2024
Lot Size 9,169 Sqft
Property Sub-Type Single
Property Description
Location
State FL
County Broward County
Community Grand Reserve
Area North Broward Turnpike To 441 (3511-3524)
Zoning RS-4
Rooms
Bedroom Description Master Bedroom Ground Level,Sitting Area - Master Bedroom
Other Rooms Family Room, Recreation Room, Utility Room/Laundry
Dining Room Breakfast Area, Dining/Living Room, Snack Bar/Counter
Interior
Interior Features First Floor Entry, Kitchen Island, Foyer Entry, Roman Tub, Volume Ceilings, Walk-In Closets
Heating Central Heat, Electric Heat
Cooling Ceiling Fans, Central Cooling, Electric Cooling
Flooring Marble Floors, Vinyl Floors
Equipment Dishwasher, Disposal, Dryer, Electric Range, Microwave, Refrigerator, Washer
Exterior
Exterior Feature Exterior Lighting, Fence, High Impact Doors, Screened Porch
Parking Features Attached
Garage Spaces 3.0
Pool Below Ground Pool, Salt Chlorination
Community Features 1
View Garden View
Roof Type Curved/S-Tile Roof
Private Pool 1
Building
Lot Description Less Than 1/4 Acre Lot
Foundation Cbs Construction
Sewer Municipal Sewer
Water Municipal Water
Construction Status Resale
Others
Pets Allowed 1
HOA Fee Include 830
Senior Community No HOPA
Restrictions Ok To Lease With Res
Acceptable Financing Cash, Conventional, VA
Listing Terms Cash, Conventional, VA
Pets Allowed No Restrictions
Virtual Tour https://spectrum-aerial-photography.seehouseat.com/2359675?idx=1

Learn More About LPT Realty

Agent | License ID: 276553097






