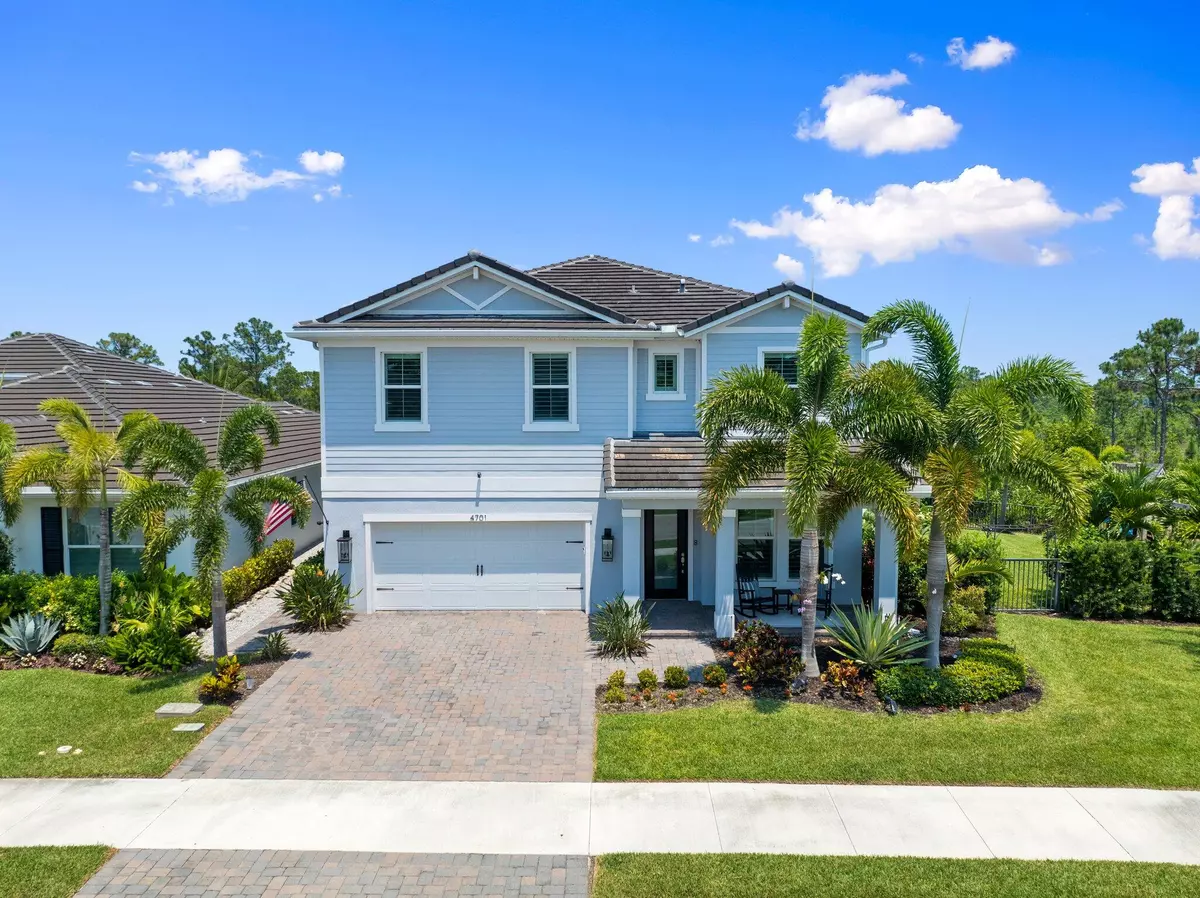
4 Beds
3.1 Baths
3,291 SqFt
4 Beds
3.1 Baths
3,291 SqFt
Key Details
Property Type Single Family Home
Sub Type Single Family Detached
Listing Status Active
Purchase Type For Sale
Square Footage 3,291 sqft
Price per Sqft $361
Subdivision Banyan Bay
MLS Listing ID RX-11106686
Style Traditional
Bedrooms 4
Full Baths 3
Half Baths 1
Construction Status Resale
HOA Fees $353/mo
HOA Y/N Yes
Year Built 2020
Annual Tax Amount $9,806
Tax Year 2024
Lot Size 0.260 Acres
Property Sub-Type Single Family Detached
Property Description
Location
State FL
County Martin
Area 7 - Stuart - South Of Indian St
Zoning Residential
Rooms
Other Rooms Den/Office, Laundry-Inside, Storage
Master Bath Dual Sinks, Mstr Bdrm - Upstairs, Separate Shower, Separate Tub
Interior
Interior Features Kitchen Island, Pantry, Split Bedroom, Walk-in Closet
Heating Central
Cooling Ceiling Fan, Central
Flooring Carpet, Tile
Furnishings Unfurnished
Exterior
Exterior Feature Fence, Open Patio, Solar Panels
Parking Features Driveway, Garage - Attached
Garage Spaces 2.0
Pool Salt Chlorination, Solar Heat
Community Features Sold As-Is, Gated Community
Utilities Available Public Sewer, Public Water
Amenities Available Billiards, Boating, Clubhouse, Community Room, Fitness Trail, Picnic Area, Pool, Sidewalks
Waterfront Description None
View Pool, Preserve
Roof Type Concrete Tile
Present Use Sold As-Is
Exposure East
Private Pool Yes
Building
Lot Description 1/4 to 1/2 Acre
Story 2.00
Unit Features Corner
Foundation CBS
Construction Status Resale
Schools
Elementary Schools J. D. Parker Elementary
Middle Schools Dr. David L. Anderson Middle School
High Schools Martin County High School
Others
Pets Allowed Yes
HOA Fee Include Common Areas,Lawn Care,Management Fees,Pest Control,Recrtnal Facility,Security
Senior Community No Hopa
Restrictions Lease OK w/Restrict
Acceptable Financing Cash, Conventional, FHA, VA
Horse Property No
Membership Fee Required No
Listing Terms Cash, Conventional, FHA, VA
Financing Cash,Conventional,FHA,VA
Virtual Tour https://www.propertypanorama.com/4701-SW-Ardsley-Drive-Stuart-FL-34997/unbranded
Learn More About LPT Realty

Agent | License ID: 276553097






