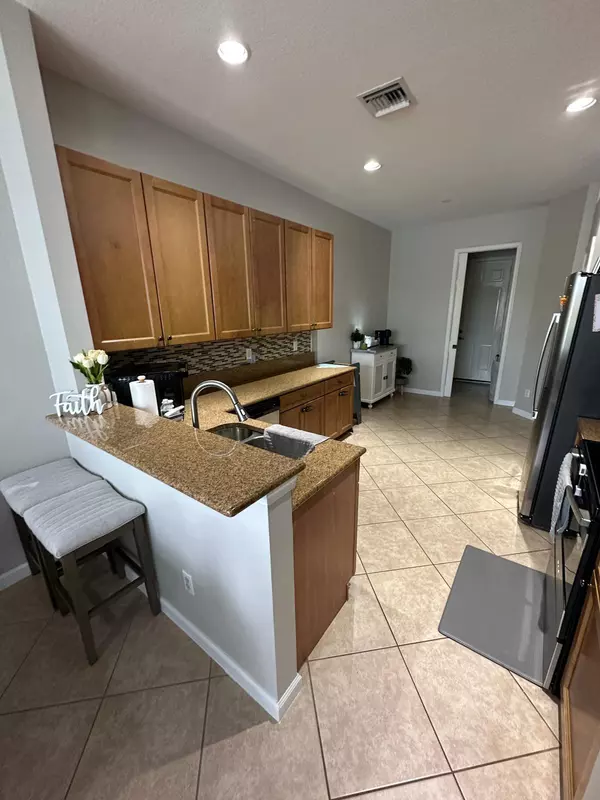3 Beds
2.1 Baths
2,123 SqFt
3 Beds
2.1 Baths
2,123 SqFt
Key Details
Property Type Townhouse
Sub Type Townhouse
Listing Status Active
Purchase Type For Rent
Square Footage 2,123 sqft
Subdivision Third Replat Of Portofino Isles
MLS Listing ID RX-11105306
Bedrooms 3
Full Baths 2
Half Baths 1
HOA Y/N No
Min Days of Lease 365
Year Built 2007
Property Sub-Type Townhouse
Property Description
Location
State FL
County St. Lucie
Area 7720
Rooms
Other Rooms Family, Laundry-Inside, Laundry-Util/Closet
Master Bath Dual Sinks, Mstr Bdrm - Upstairs, Spa Tub & Shower
Interior
Interior Features Foyer, Pantry, Upstairs Living Area, Walk-in Closet
Heating Central, Electric
Cooling Ceiling Fan, Central, Electric
Flooring Carpet, Ceramic Tile
Furnishings Unfurnished
Exterior
Exterior Feature Auto Sprinkler, Covered Patio, Screen Porch, Shutters
Parking Features 2+ Spaces, Driveway, Garage - Attached
Garage Spaces 2.0
Community Features Gated Community
Amenities Available Bike - Jog, Clubhouse, Fitness Center, Game Room, Library, Picnic Area, Play Area, Pool, Sidewalks, Street Lights, Tennis
Waterfront Description Lake
View Lake
Exposure South
Private Pool No
Building
Lot Description < 1/4 Acre
Story 2.00
Entry Level 2.00
Unit Floor 2
Schools
Elementary Schools Renaissance Charter School At Tradition
High Schools Treasure Coast High School
Others
Pets Allowed Restricted
Senior Community No Hopa
Restrictions Commercial Vehicles Prohibited,Interview Required,No Smoking
Miscellaneous Central A/C,Garage - 2 Car,Security Deposit,Tenant Approval,Tennis,Washer / Dryer
Security Features Gate - Manned
Horse Property No
Virtual Tour https://www.propertypanorama.com/2125-SW-Cape-Cod-Drive-Port-Saint-Lucie-FL-34953/unbranded
Learn More About LPT Realty
Agent | License ID: 276553097






